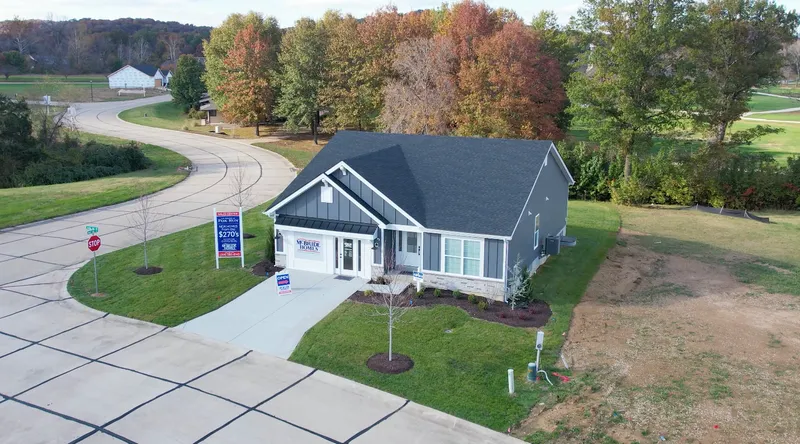
Fox Run
From the $280's to $400's
Display Address:
331 Arctic Fox Court
Eureka, MO 63025
Hours:
Sunday, Monday and Friday: 11am-6pm Tuesday - Thursday & Saturday: 10am-6pm
Overview
New Homes in Eureka, MO Area
GOLF COURSE LIVING! The Greens at Fox Run is a beautiful community in Jefferson County that offers gorgeous new homes in the Eureka, MO area. Backing to Fox Run Golf Club, the community is surrounded by trees and golf course scenery all year long!
Fox Run is located on a private golf course with a total of 75 homes. There are around 20 buildable homesites available in Phase 1 of this Eureka area community.
We have 6 market homes available at this community with 3 estimated to be ready before June! The community features all ingrade lots with most backing to trees or the golf course. There are several unique cul de sac lots, plus almost every lot can fit a 3 car garage if the floorplan allows for it!
This premier community offers something for everyone, from young families to active empty nesters ready to enjoy a relaxed lifestyle. Whether you’re looking for the best place to retire, the perfect location to raise your family, or want to enjoy some of the best views in Jefferson County, The Greens at Fox Run is the place for you!
The community features McBride’s award-winning Bayside Series, including 7 various floor plans to choose from including ranch and two story homes. All homes will feature Hardie Board siding! Plus buyers will personalize their dream home at McBride’s world-class Design Studio.
Streets are already poured and construction on this beautiful community is ready to begin! The Aspen II display is now open daily and ready to tour!
Incredible Location
Fox Run is located off Highway W, between Highway 30 and Highway 109, and adjacent to Fox Run Golf Club. How great would it be to walk out your front door and be just steps from a round of golf?
Residents will enjoy the beautiful drive out to Fox Run and lower Jefferson County taxes! The community will be served by the Northwest School District and is less than 10 minutes from Downtown Eureka and 5 minutes from House Springs.
For additional information on our new homes in the Eureka MO area, please read our recent press release on Fox Run.
Available Floor Plans
Available Floor Plans

Aspen
$287,9007 Exterior Elevations
- 2 - 3 Beds
- 2 Baths
- 1 Story

Maple
$313,9006 Exterior Elevations
- 2 - 3 Beds
- 2 Baths
- 1 Story

Berwick
$313,9006 Exterior Elevations
- 3 Beds
- 2.5 Baths
- 2 Story

Aspen II
$316,9007 Exterior Elevations
- 3 Beds
- 2 Baths
- 1 Story

Sterling
$319,9006 Exterior Elevations
- 4 Beds
- 2.5 Baths
- 2 Story

Royal II
$330,9007 Exterior Elevations
- 4 Beds
- 2.5 Baths
- 2 Story

Ashford
$346,9008 Exterior Elevations
- 4 Beds
- 2.5 Baths
- 2 Story
Quick Move Homes
Panoramic Map
Panoramic Map
Site Plan

Want to know more about our available homesites?
View HomesitesDrone Video & Photos
Drone Video & Photos

Display Homes
Display Homes
 ASPEN IIBayside Series
ASPEN IIBayside Series- Call or Text: (314) 580-6142
- Master Bedroom Bay Window
- Vaulted Ceilings
- Pull Out Kitchen Waste Basket
- Quartz Kitchen Countertops and Backsplash
- Extended Flush Island Countertop
- Open Stairwell with Railing to Basement
- Hardie Board Exterior Siding
Map & Directions
Map & Directions
Located off Highway W, between Highway 30 and Highway 109, and adjacent to Fox Run Golf Club.
New Home Sales Consultant
Alexis Yancey
Hours
- Sunday, Monday and Friday: 11am-6pm
- Tuesday - Thursday & Saturday: 10am-6pm


















