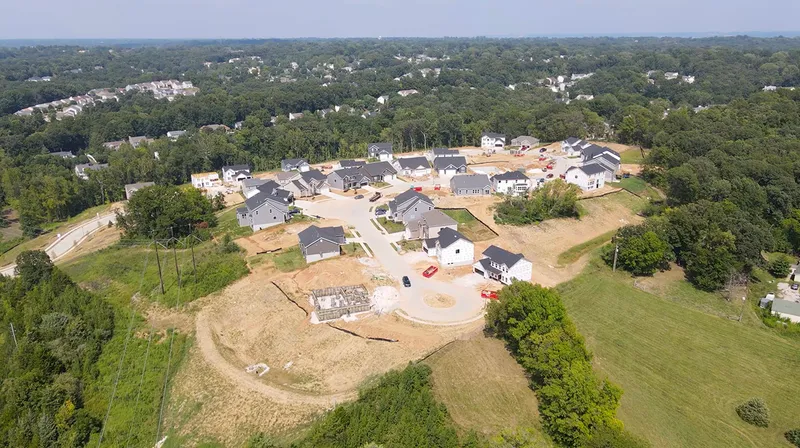
Shadow Point
From the $360's to $500's
Display Address:
7402 Shadow Point Drive
Oakville, MO 63129
Hours:
Sunday, Monday and Friday: 11am-6pm Tuesday - Thursday & Saturday: 10am-6pm
Overview
New Homes in Oakville, MO
Welcome to Shadow Point, our beautiful and tucked-away community offering new homes in Oakville off Telegraph at Fine Road. This McBride Homes community features incredible views with homesites overlooking the surrounding area and lush trees.
FINAL OPPORTUNITIES!!! Only 1 quick move home remains! This professionally designed home will be ready in October!
Shadow Point offers 6 various single family new home floor plans from our Oakwood Series, including ranch, 1.5 story, and two story models. Homebuyers will also get to personalize their dream home at McBride’s world-class Design Studio.
Incredible Location
Shadow Point is located within the award-winning Mehlville School District, with children attending Rogers Elementary School, Oakville Middle School, and Oakville High School. This location is minutes from Schnucks, Dierbergs, Starbucks, Handyman True Value Hardware, and local restaurants. Be at Hwy 55 at Richardson Road or at Hwy 141 in 11 minutes. Hwy 255/270 at Telegraph is 10 minutes away. Costco, two Targets, two Aldis, two Walmarts, Home Depot, Lowe’s, and more are within 15-20 minutes of the community.
Nearby Bee Tree Park features a playground, pavilions, hiking trails, and a fishable pond with a walking loop. Another hidden gem is Cliff Cave Park which offers paved trails for walkers and bikers, and incredible views of the Mississippi. Golfers will love The Club at Castle Bluff which is 1.5 miles from the community.
For additional information on our new homes in Oakville, please read our recent press release on Shadow Point.
Available Floor Plans
Available Floor Plans

Hickory
$369,9004 Exterior Elevations
- 3 - 4 Beds
- 2 Baths
- 1 Story

Hermitage II
$402,9004 Exterior Elevations
- 4 Beds
- 2.5 Baths
- 2 Story

Sequoia
$407,9006 Exterior Elevations
- 4 Beds
- 2.5 Baths
- 2 Story

Maple Expanded
$411,9006 Exterior Elevations
- 3 Beds
- 2 Baths
- 1 Story

Nottingham
$423,9004 Exterior Elevations
- 4 Beds
- 2-3.5 Baths
- 2 Story

Pin Oak
$439,9004 Exterior Elevations
- 3 - 4 Beds
- 2.5 Baths
- 1.5 Story
Quick Move Homes
Quick Move Homes
 Ready in November
Ready in November- 4 beds
- 2.5 baths
- 2 Story
Now $499,900
Panoramic Map
Panoramic Map
Site Plan

Want to know more about our available homesites?
View HomesitesDrone Video & Photos
Drone Video & Photos

Map & Directions
Map & Directions
Located at the corner of Telegraph Road and Fine Road.
New Home Sales Consultant
Monica Carroll
Hours
- Sunday, Monday & Friday: 11am-6pm
- Tuesday - Thursday & Saturday: 10am-6pm











