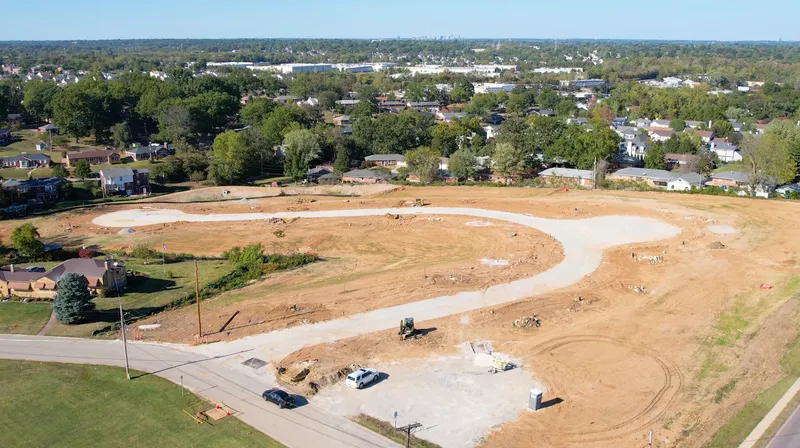
Arbors at Lion's Gate
From the $350's to $500's
Display Address:
3515 Union Road
St. Louis, MO 63125
Hours:
Sunday, Monday and Friday: 11am-6pm Tuesday - Thursday & Saturday: 10am-6pm
Overview
New Homes off Union Road in South County
Welcome to Arbors at Lion’s Gate, our beautiful and conveniently located community offering new homes in South County off Union Road off Hwy 55 and Lindbergh. This McBride Homes community features a tight-knit neighborhood of 31 homesites with two-cul-de-sacs and quick access to everything you could want and need – grocery stores, retail shops, parks, and more!
FINAL CHANCE! Only 2 opportunities remain to call this community home! We have 2 professionally designed quick move homes for sale and one of these homes is move-in ready now – you could be in your home in 30 days!
Please visit our sales office at Lion's Chase for information:
1840 Union Road
St. Louis, MO 63125
Lion's Gate offers 7 various single family new home floor plans from our Bayside Series, including ranch and two story models. Homebuyers will also get to personalize their dream home at McBride’s world-class Design Studio.
Location & Amenities
The Arbors at Lion’s Gate is located within the award-winning Mehlville School District, with children attending Bierbaum Elementary School, Buerkle Middle School, and Mehlville High School. This location is minutes from I-55, I-270, and Lindbergh Boulevard. For shopping, Schnucks, Dierbergs, Aldi, Costco, Target, Walmart, Home Depot, and more, are all within 5 minutes of the community!
For those that want an active lifestyle, both Planet Fitness and access to Grant’s Trail at Green Park less than a mile from the community. Residents also have proximity to Jefferson Barracks Park with its playgrounds, trails, disc golf course, and the new Pavilion at Lemay which features a fitness center, water park, and meeting rooms.
For additional information on our new homes in South County MO, please read our recent press release on Arbors at Lion's Gate.
Available Floor Plans
Available Floor Plans

Aspen
$359,9007 Exterior Elevations
- 2 - 3 Beds
- 2 Baths
- 1 Story

Maple
$391,9006 Exterior Elevations
- 2 - 3 Beds
- 2 Baths
- 1 Story

Berwick
$391,9006 Exterior Elevations
- 3 Beds
- 2.5 Baths
- 2 Story

Aspen II
$394,9007 Exterior Elevations
- 3 Beds
- 2 Baths
- 1 Story

Sterling
$397,9006 Exterior Elevations
- 4 Beds
- 2.5 Baths
- 2 Story

Royal II
$414,9007 Exterior Elevations
- 4 Beds
- 2.5 Baths
- 2 Story

Ashford
$430,9008 Exterior Elevations
- 4 Beds
- 2.5 Baths
- 2 Story
Quick Move Homes
Quick Move Homes
 Ready Now
Ready Now- 3 beds
- 2.5 baths
- 2 Story
Now $419,900
Panoramic Map
Panoramic Map
Site Plan

Want to know more about our available homesites?
View HomesitesDrone Video & Photos
Drone Video & Photos

Map & Directions
Map & Directions
I-55 to east on Lindbergh Blvd (Hwy 50), left on Union Road to community on left. Please visit our sales office at Lion's Chase for information: 1840 Union Road St. Louis, MO 63125
New Home Sales Consultant
Monica Carroll
Hours
- Sunday, Monday & Friday: 11am-6pm
- Tuesday - Thursday & Saturday: 10am-6pm











